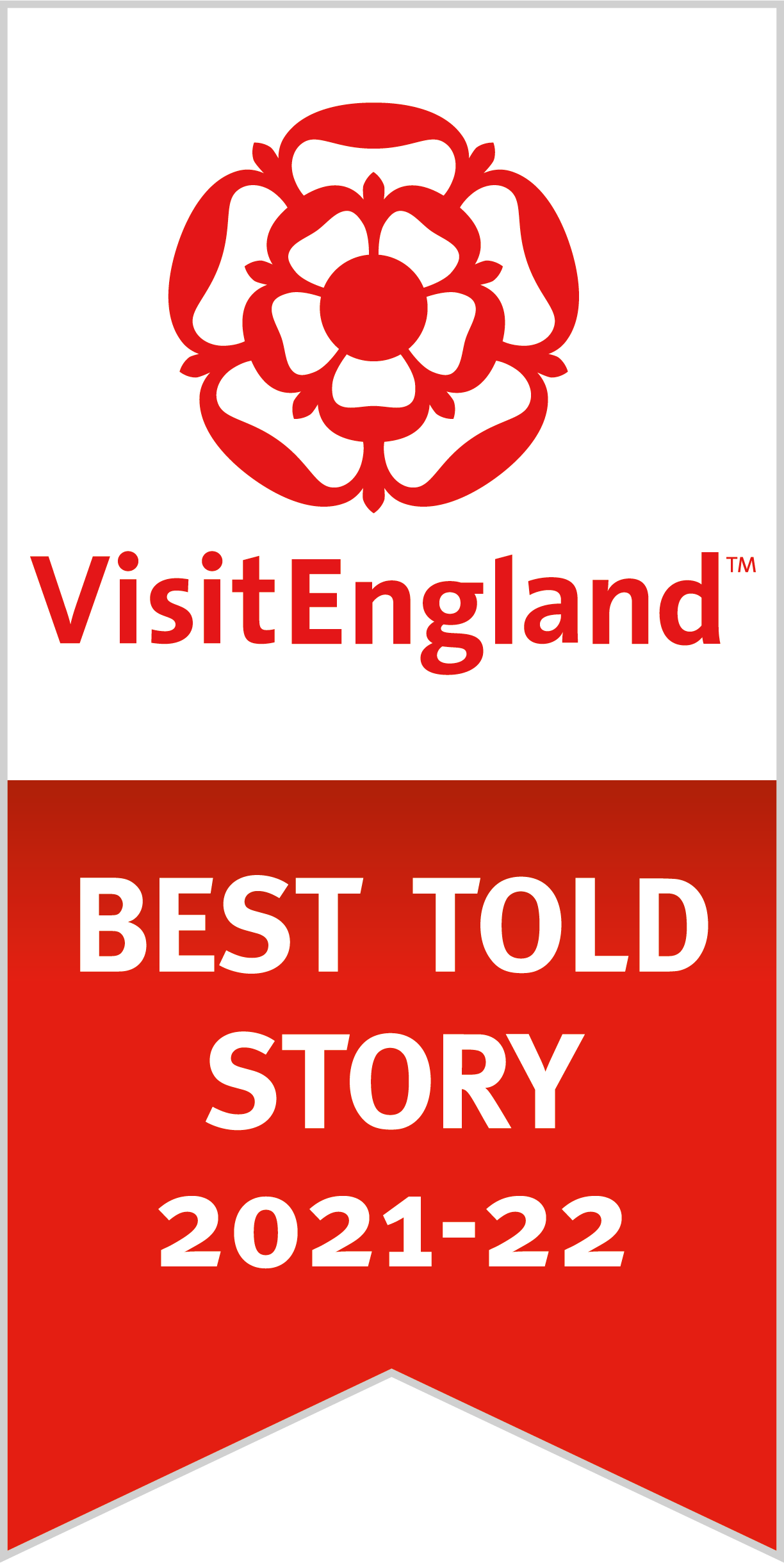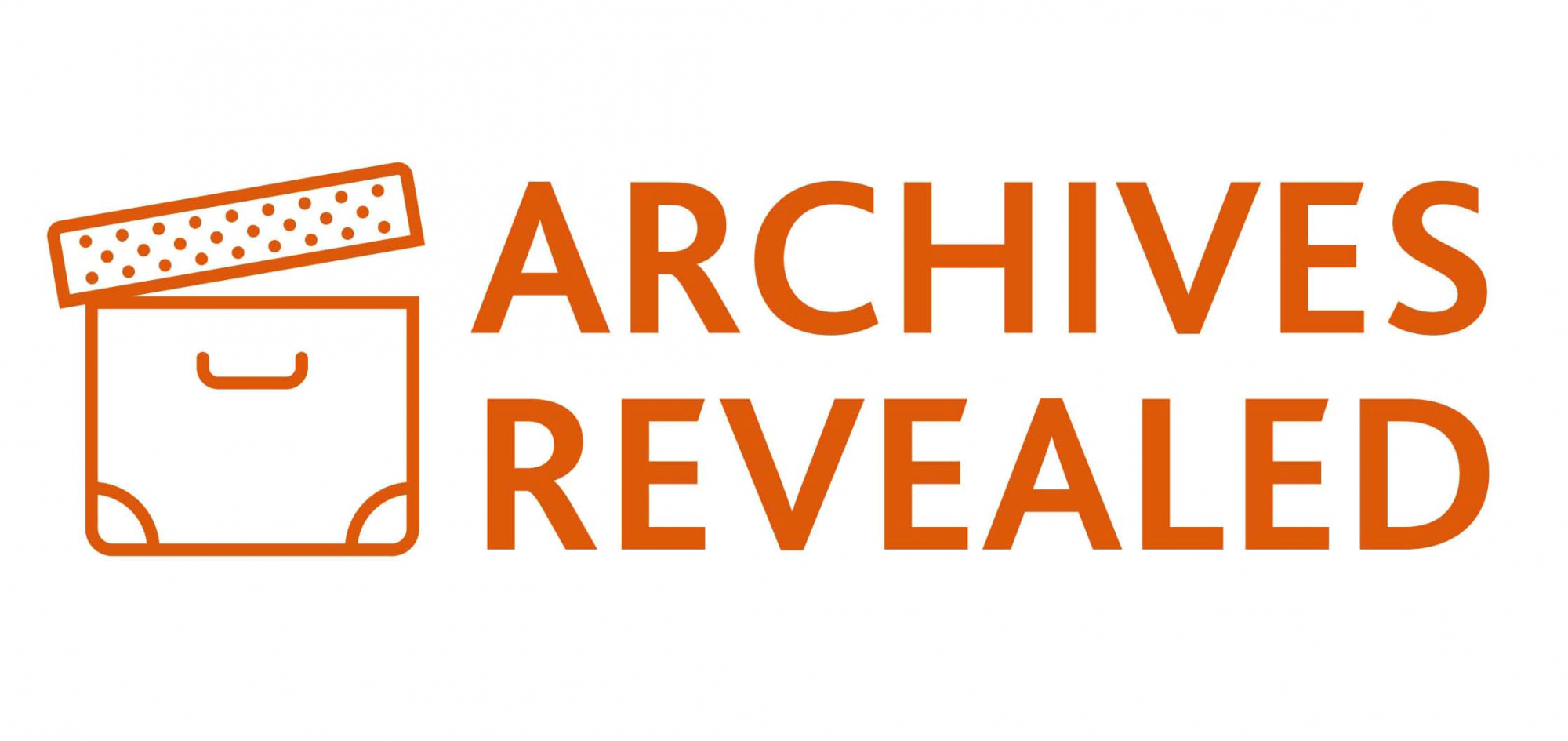Support the Museum by becoming a Member!
This is your chance to get closer to the Museum, discover more about us, what we do and support our vital work to preserve the history of British motoring for future generations.
> Find out MoreEvents & Rallies
Our 2025 events and rallies calendar is set to be bigger and better than ever!
Keep an eye on the Whats On page for details and updates...
Easter Egg-citement!
Easter is almost here, and we’ve got a basket brimming full of cracking activities for an egg-cellent week of family fun!
> Find out MoreEvening With: Peter Stevens
Join us at the British Motor Museum for an exclusive evening event, hearing first-hand from a name synonymous with British car design: Peter Stevens.
> Find out MoreSupport the Museum from your sofa - Shop online
Find the perfect present for a classic car enthusiast - from Heritage Certificates and replica tax discs to DVDs, novelty USBs and Archive Prints.
> Find out MoreExplore the Online Collections
Access the Museum's collections from anywhere across the world! Search our Online Collections to find a vehicle and discover its story. Try it now!
> Find out MoreHistory Talks
Want to find out more about the British car industry? Book one of our 45 minute virtual history talks.
> Find out MoreConferences, Weddings & Events
Our flexible conference and event spaces offer an inspiring backdrop for 5 to 600 delegates or guests.
> Find out More
The Museum
The British Motor Museum tells the fascinating story of Britain’s motor industry – the designers, the factories, the workers, the cars, the publicity and the drivers.
> Find out MoreMuseum and Archive Blogs
See what happens behind the scenes at the British Motor Museum and read the latest Museum and Archive blogs.
> Find out MoreSustainability
Discover the steps we're taking to foster sustainable practices across the Museum.
> Find out MoreAccessibility
The British Motor Museum has full disabled access and family friendly facilities including a Changing Places Toilet.
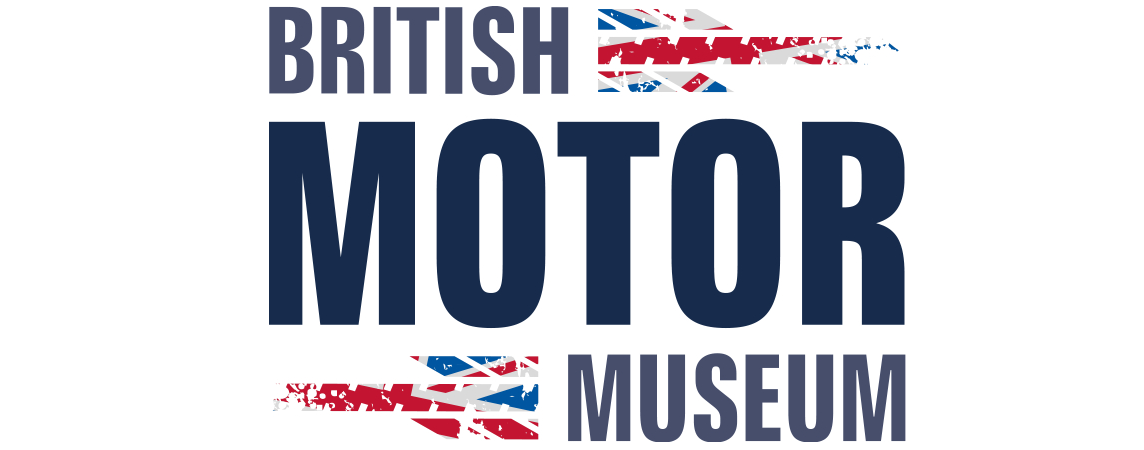








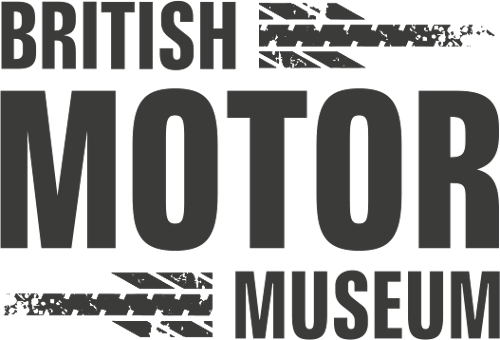
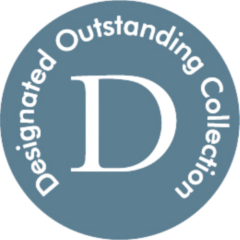
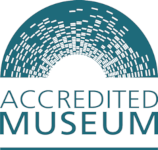
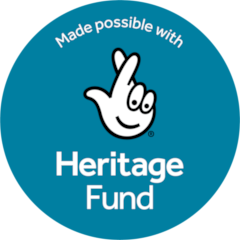

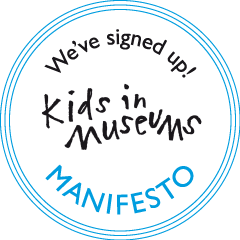

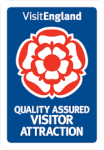


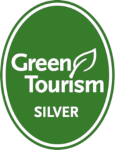




.png)

